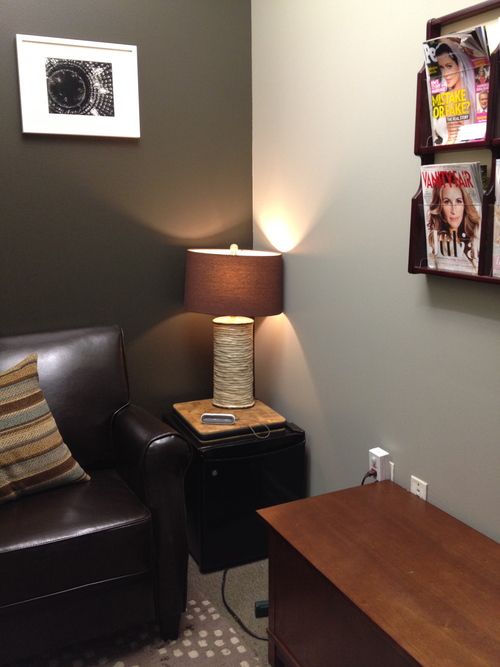Working Well: What is a Wellness Room?
I have to admit that I hadn’t heard of a wellness room until last week, when I stumbled across it in a Workplace Design Blog. Exploring the idea further, I discovered this to be a predominantly American concept spurred by the high rates of working & breastfeeding Mums in the country. It therefore feels apt to be writing this soon after World Breastfeeding Week...
With the increasing awareness of mental health, and the impacts of office spaces on this and physical health in general, the concept of a wellness room doesn’t really surprise. I had considered the concept to be limited to the “Google Offices” of the country, but just yesterday came across the Pause Pod (see video and news link below). The idea of a private space for relaxing is taking off enough to inspire a portable product to provide these kinds of spaces…
Read more about the Pause Pod on TrendHunter
Is your workplace considering creating a Wellness Room?
Below I have summarised what a wellness room is, the benefits to staff of having one, and how they can easily be integrated into current workspaces.
What is a wellness room?
According to Wayfair.com, there are 4 types of wellness room…
1. Exercise room – containing mats, free weight, etc.
2. Rest & relaxation room – comfy chairs, cushions and maybe some blankets
3. Mother’s room – a dedicated space for breastfeeding mums
4. Meditation space – quiet, peaceful space to take a mental break
So currently, there is no set definition other than a calm space for employees to escape to for some relaxation before returning to their work. Generally the rooms have none or very limited technology, comfortable seating options and are set in a quieter part of the building. It is important also for the inside of the room to be shielded from view, not just for nursing mothers, but to ensure peace and privacy for whoever is using the room.
Why have a wellness room?
For employees who are used to taking time to relax and refocus, a wellness room might seem a no-brainer but providing a room for staff that isn’t actually used for any work might hit some barriers in some companies. There is however more and more research on the impacts of regular, relaxing breaks of staff moral, teamwork and productivity.
If you have ever felt like you need to just step away from everything for 10 minutes and re-focus, then this would be the place to go.
How to set up a wellness room?
Talk to other colleagues about the idea
Decide what the company's needs are (and what additional needs might be in the future)
Think about what furniture or accessories are needed to create a calm feel
Consider adjustable lighting that gives a suitable solution for meditation, or for reading
How big does a wellness room need to be?
Unsurprisingly, there are no rules for this, however, the USA Centre for Public Health Initiatives recommended that mother’s rooms have a minimum footprint of 7 feet by 7 feet (2.1336m x 2.1336m in UK terms!) to accommodate seating, worktop, sink and a milk storage solution.
No such recommendations currently exist in the UK, as far as I could find but whatever the use of the room, this could be a good size space to be used by one person at a time. Too small and you may create a feeling of claustrophobia, which may not conducive to improving mental health.
What items should a wellness room include?
This will depend on the usage of the room, such as a fridge and sink for breastfeeding mothers, but all wellness rooms should include…
A lockable door
Comfortable seating
Calming paint colours
Adjustable, soothing lighting
Opaque curtains and/or blinds for any windows or door panels to shield the room from view
Sound proofing and carpeting to minimise noise and distractions
Ventilation and heating/air conditioning
Electrical sockets
Looking for some design ideas? Check out ideas like this converted Utility Closet on my Pinterest Board, or talk to one of our Design & Build team about how this new concept could be integrated in to your office.
Article by Kiwi Design's Interiors Team, who can be contacted for more information regarding this article.


